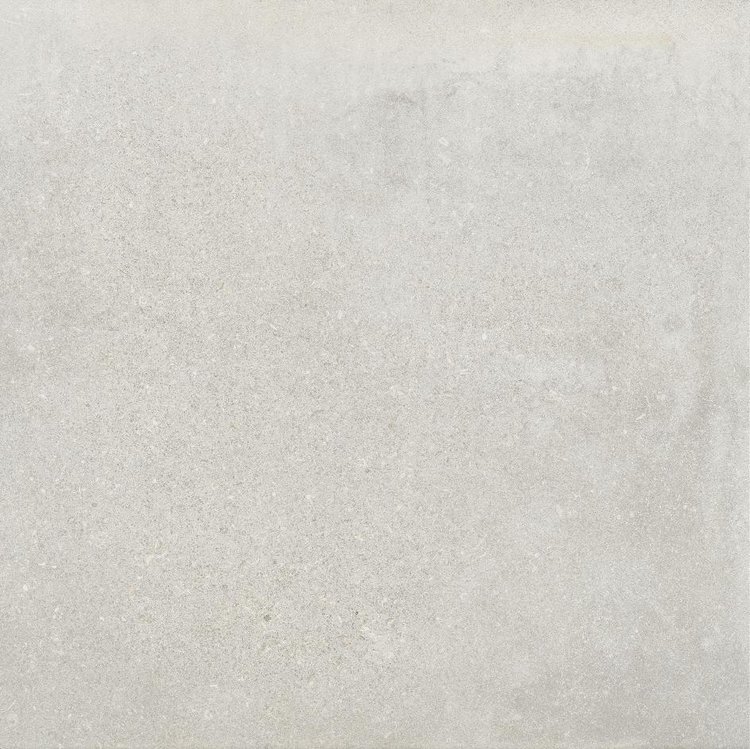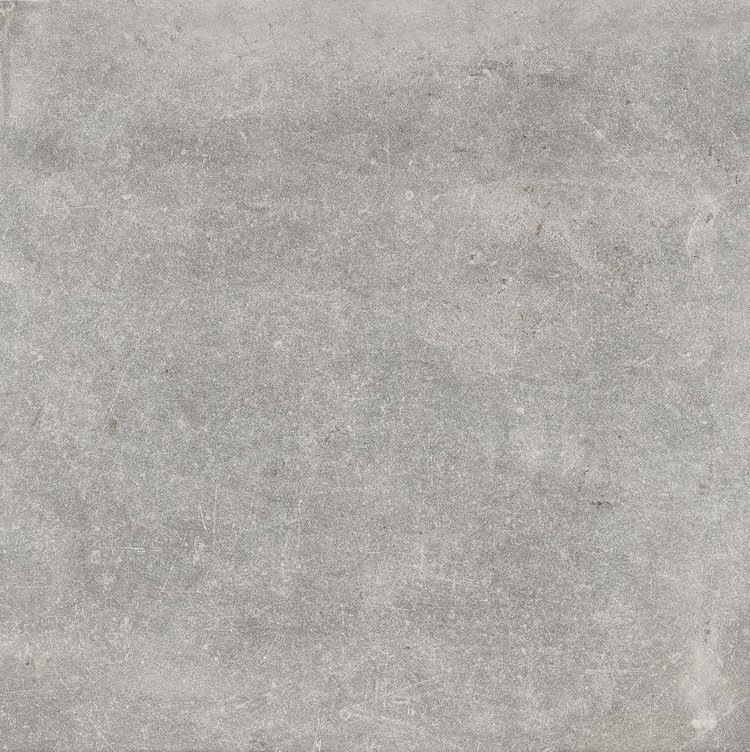The House That Jack Built - Part 2: Interiors
Render of Kitchen + Dining area
Jack and Tash have never been afraid to make bold decisions when it came to this house - even if it meant going against the grain. But designing a house is a multi-faceted endeavour - some decisions are instantaneous, while others require mulling over, re-hashing and multiple perspectives. “Obviously a house needs to look good and work well” says Jack, “but it also has to feel great … you need to know what you’re trying to achieve, and you need to be open to suggestions”. With this in mind, they decided to bring in some guidance. This came in the form of an Interior Designer - Zia, who was bought in early on in the project, and as it happens, now works for JRAB!
Developing a brief
To kick things off, Jack and Tash shared pictures of kitchens and bathrooms they loved with Zia, while she surveyed them to establish their priorities and preferences. Together they developed a brief; the house should look edgy and cool without being fussy - it needs to feel ‘livable’, with durable materials, and be well set up for family life and entertaining. “It can be difficult to make a strong impact without being flashy” Zia says, “If we’ve ever been tied up over a decision, we go back to the brief … more often than not, we end up simplifying our plans”.
Kitchen inspiration by Von Sturmers Design Studio
Colour Palette
The surrounding landscape provided the inspiration for the colour palette - shades of blue and grey, complemented by timbers in light and dark tones. “This was a slight push outside of our comfort zone” Tash says “but it makes for a refreshing change from the black & white everything we’ve been seeing for the last 5 years!” Paint will be kept simple, with Resene Iron as a base colour, but wallpaper will be a prominent feature with fabric-like finishes that provide subtle shifts from room to room.
Wallpaper selections from Resene
Flooring First
Once the brief and palette were established, Zia recommended selecting flooring first and then working up from there. Selecting the timber and carpet was fairly straightforward - the tile was more difficult because of the sheer range available.
Engineered Timber: the living areas floors will be covered in a high-quality, German-made, pre-finished plank by Haro Flooring, which has a real timber surface and a strengthened base. The colour selected is ‘Oak Sand white’ - a light, whitewashed timber. It’s definitely worth viewing timber flooring in the showroom to get a full sense of the colour and grain variation.
Carpet: the bedrooms & lounge floor will be carpeted with Okiwi Bay carpet by Feltex. This is a solution-dyed nylon product, chosen for its fade-resistant qualities and durability (key when it comes to toddlers and pets!). The colour selected is ‘Myer’ - a light, neutral grey.
Tile: the bathroom floors will be tiled with ‘Uniquestone’ - a product by Ceramiche Piemme. This is an Italian porcelain tile, inspired by stone. The colour selected is ‘titanium’: a cool grey with white veining/texture, and we’ve gone for a ‘down-to-earth’ matte finish.
Carpet + timber flooring, with joinery samples.
The uniquestone tile has multiple different patterns: the more variation, the more authentic a tile looks!
Kitchen
The kitchen has been designed as a social space in the centre of the main level; a hub for quality family time and entertaining. An in-depth joinery plan has been developed in conjunction with the kitchen joiner - from the overall layout, right down to the drawer inserts.
The cabinetry will be finished in a soft-matte laminate by Prime Panels, which has a smooth feel and doesn’t show fingerprints. As it’s a large space, two colours have been selected: ‘devious’ (a dark navy) for the lower cabinetry, and ‘surrender’ (a chalky white) for the upper cabinetry and scullery.
For the benchtops, in place of granite, Zia suggested something with a concrete look from Caesarstone. Jack and Tash were immediately drawn to ‘cloudburst concrete’ - a white-ish shade, in a rough matte finish. The same surface will also be used as the splashback for a seamless look.
Kitchen plan by Misco Joinery
‘Cloudburst concrete’ - named for the unique, cloud-like patina on its surface.
Bathrooms
Ideas of a striking all-black ensuite gave way to a nature inspired look after Tash & Jack fell in love with the Uniquestone tile. The soft texture and tones of the tile will give both the family bathroom and ensuite a calm atmosphere, allowing the joinery and tapware to shine.
The all-black idea was not completely lost however! The powder room breaks away from the casual-cool feel of the rest of the house with moody black wallpaper and a black mosaic tiled feature wall, providing a ‘wow’ moment for guests.
Custom vanities, sinks and mirrors have been designed for each bathroom, and beautiful tapware and fixtures have been selected (more to come on these in a future blog).
Feature tile for the powder room
Joinery Design
Designing custom joinery is easily one of the most exciting things you can do when building a new house. Granted,“there’s a bit of extra tin in it” (Jack’s words), but the practical payoff is invaluable! It was a team effort in this instance; Jack, Tash and Zia discussed the functions the different joinery features needed to fulfil, Zia sketched it out and the joiner used these sketches to provide technical drawings.
Laundry: The laundry is laid out in a galley style, for an open feel. One side features overhead storage, drawers, a pull out ironing board, and a garment rail. The other side houses the dryer, washing machine and sink.
Wardrobes: This was their first opportunity to custom design wardrobes, so Tash was very excited! The master closet, in particular, has some cool features including a built-in vanity area and a concealed laundry basket.
Additional features: There is also a coat closet in the entry, a built-in whiskey cabinet in the formal lounge, and window seats with drawers in the lounge and master bedroom.
The two opposing sides of the laundry
The two opposing sides of the Master closet.
Next up
Designing the interior of Jack’s house has been a collaborative effort on every level. Reflecting on the process, Jack says it’s been easier than expected - and puts this down to having a shared vision for the build.
As it stands, most of the interiors decisions have been locked down, and the quoting/ ordering process has begun. The build is now underway, with the site excavation complete - meaning Jack and Tash want to wrap up all the remaining decisions to avoid any delays.
The next post in this series will cover tapware, fittings, fixtures, exterior cladding and whatever else we can squeeze in! Stay tuned and as always, get in touch with any questions below!












