The House That Jack Built - Part 3: Finish in Sight
Progress has been ticking along with Jack and Tash’s build. Naturally, COVID put a few things on pause, but it’s finally ‘move-in’ ready! There are a few final elements to complete (including the driveway, landscaping, and the all-important ‘finishing touches’)… and we’re excited to reveal the finished build in all its glory soon. In the meantime, we’re giving you a sneak peek of some of the finishes and also a little Q+A with Jack and Tash so you can hear some of their own thoughts about the process. Let’s kick things off with a little video before we get into the details…
Interior
The interior has come together beautifully thanks to a strong brief, which kept Jack and Tash grounded through the decision making process. The overall vibe is coastal and relaxed, but there are a few surprises woven in to keep things exciting, including a stunning powder room in textured blacks, and a moody whiskey lounge with dark timber features.
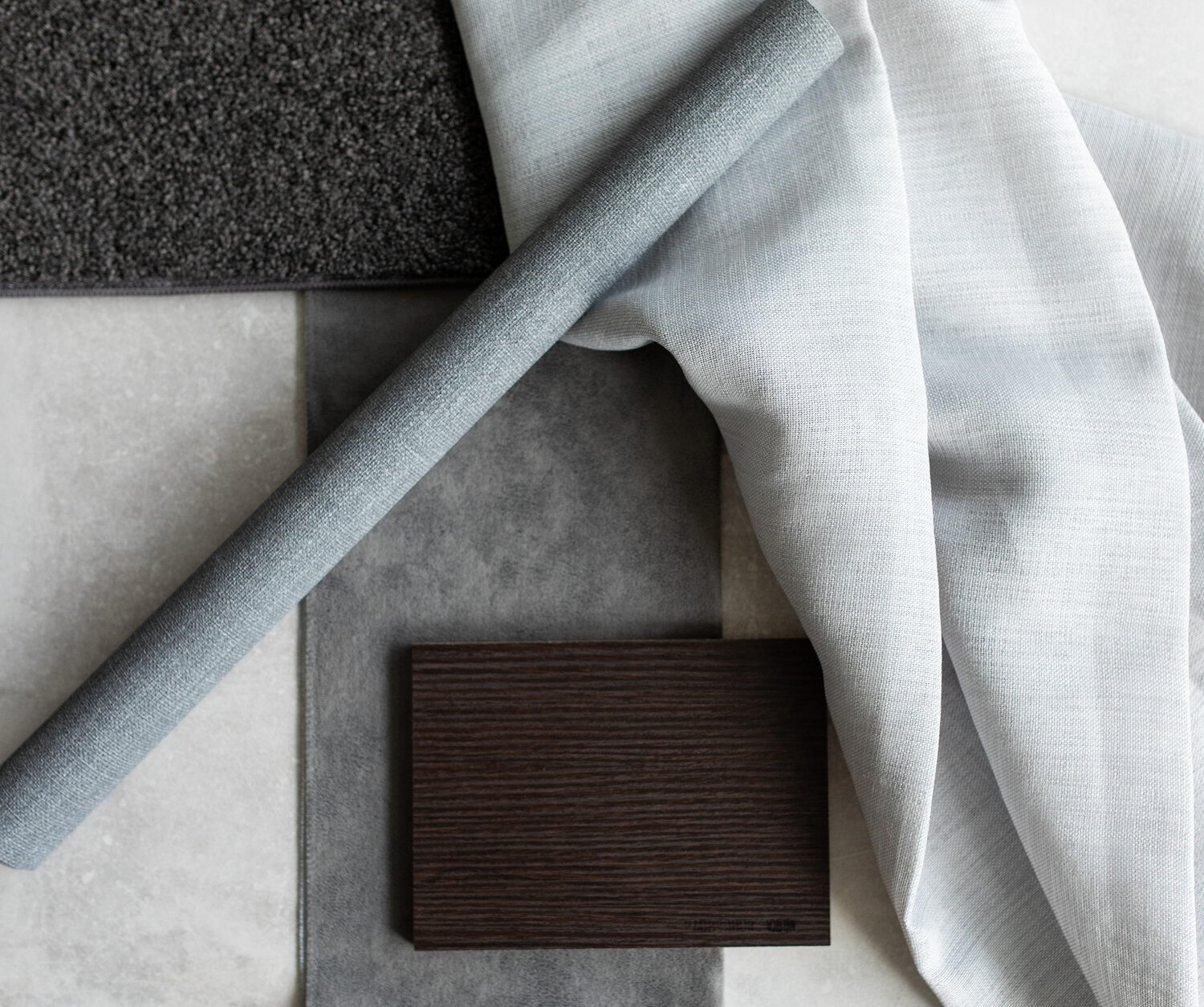
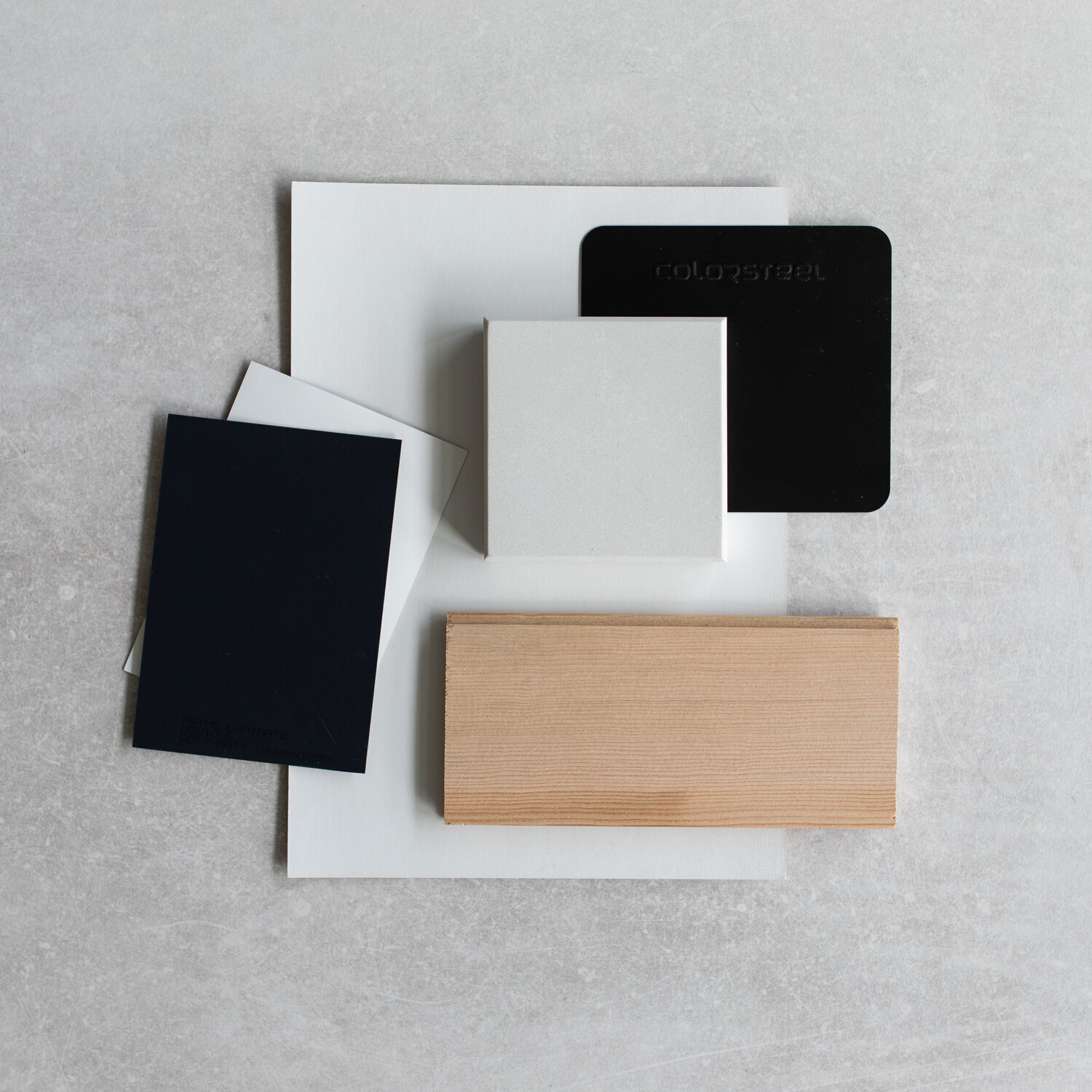
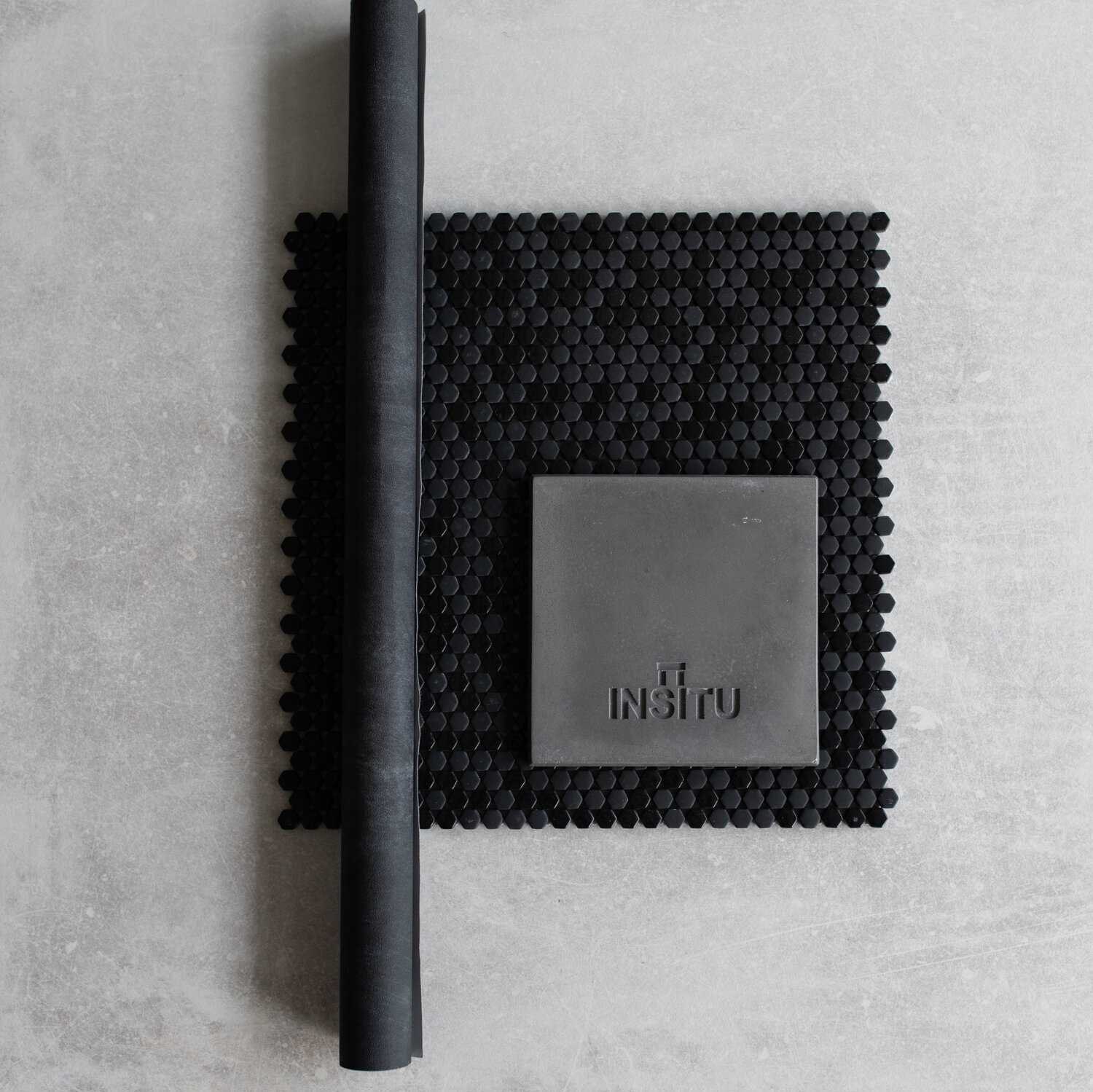
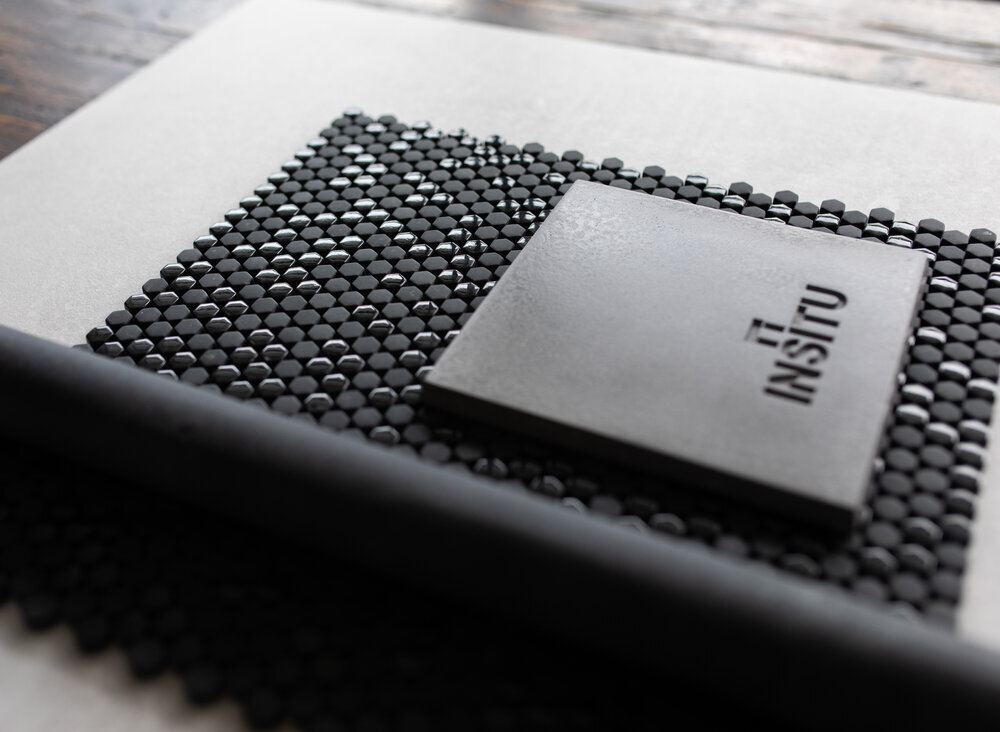
Cladding
After finding inspiration during a trip to Japan a couple of years ago, Jack chose ‘shou sugi ban’ or ‘yakisugi’ style cladding, which involves burning the surface of cedar (or a similar timber) to achieve a ‘dragon skin’ style charring. This thick layer of char reduces the maintenance required by acting as a barrier to harsh weather conditions and extending the ‘re-coat’ period. The cladding has been finished in a black oil, and is offset by soffits in American White Oak. It’s a bold look - and almost unseen in the Canterbury region, but it perfectly suits the build - fresh and not too precious.
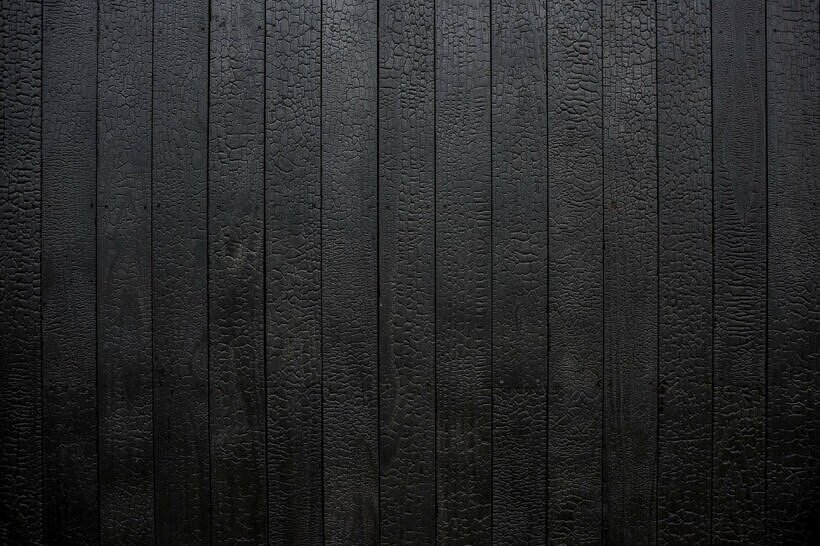
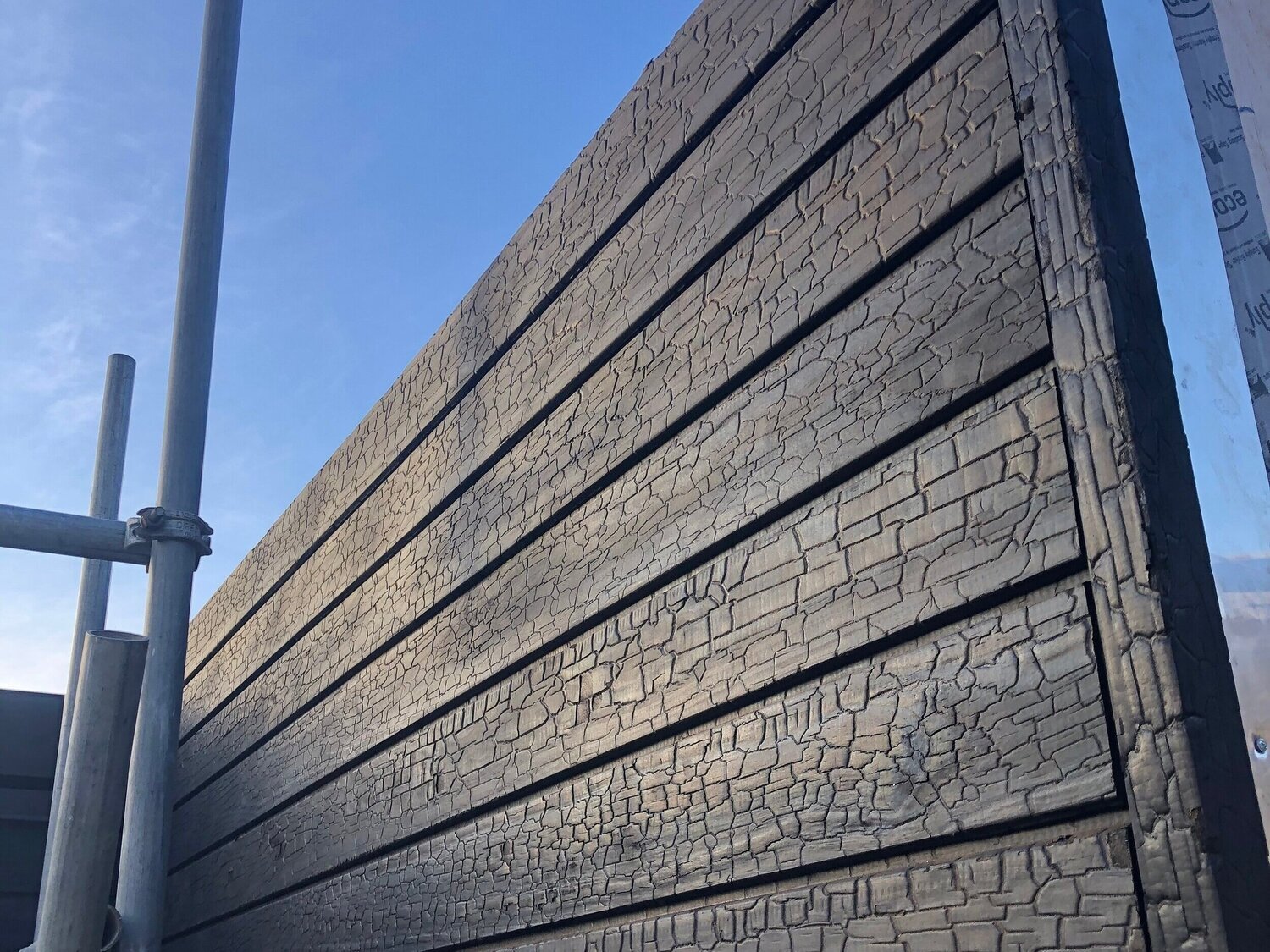
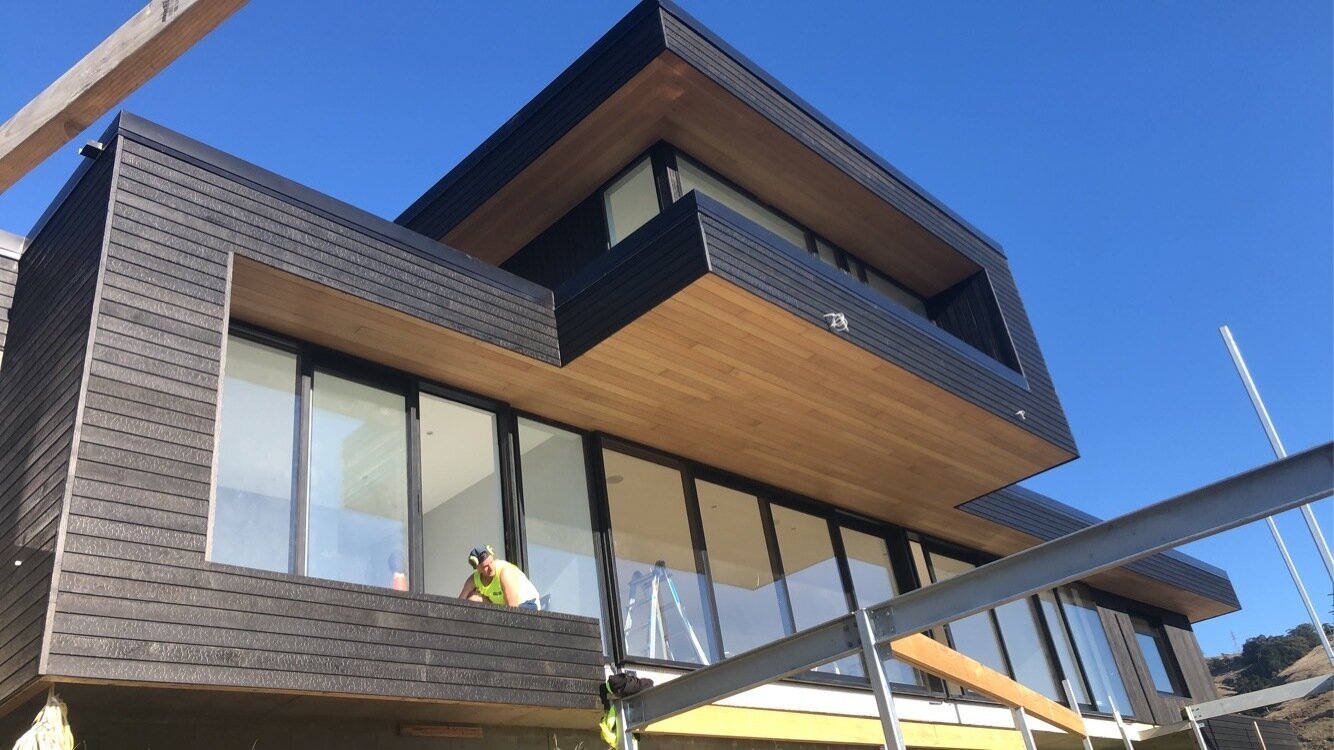
Q+A with Jack & Tash
What appealed about Moncks Bay? Did the drive put you off?
J: The views- hands down. It feels like you’re on holiday and is only an extra couple of minutes as compared to Sumner. Anywhere else in the world and you’d have to drive hours from the city centre for a view like this one.
Is it going to be kid-friendly enough?
T: The safety of children was a priority - but for us that didn’t mean building on a flat section. The large decks and small flat area outside are more than enough for us while at home - the hills and beach are our ‘backyard’.
Which decisions did you really rely on advice for?
J: We’re both pretty decisive, but we definitely appreciated the collaborative approach. We took advice on the engineering (obviously) and electrical, as well as working really closely with Zia on our interiors... we really wanted to nail the cool vibe.
What was the most difficult decision to make?
T: The tiles! The bathroom is a space that doesn’t get a lot of love usually, and we didn’t want ‘same same’ - but tiles can be quite hard to visualise. We feel really good about them now they’re in.
J: The driveway - it needed to work with the contour of the land and the house and garage, plus we wanted to minimise the stairs. The compromise is that it’s quite a long drive - but it works well.
What did you splurge on (and have no regrets about)?
T: The tile feature in the powder room (guest toilet) - it’s stunning, and I like the fact that our guests get to enjoy it.
J: The cladding (which looks wicked) and the underfloor heating …nothing beats warm toes in winter.
Tash, Jack (and Dex) on site, in the Master Bedroom.
We hope you enjoyed this little update - hopefully some snazzy photos showing the build in all its glory aren’t too far away. If you’d like to know more about this project, or about building something of your own - get in touch using the form below - we’d love to hear from you!

