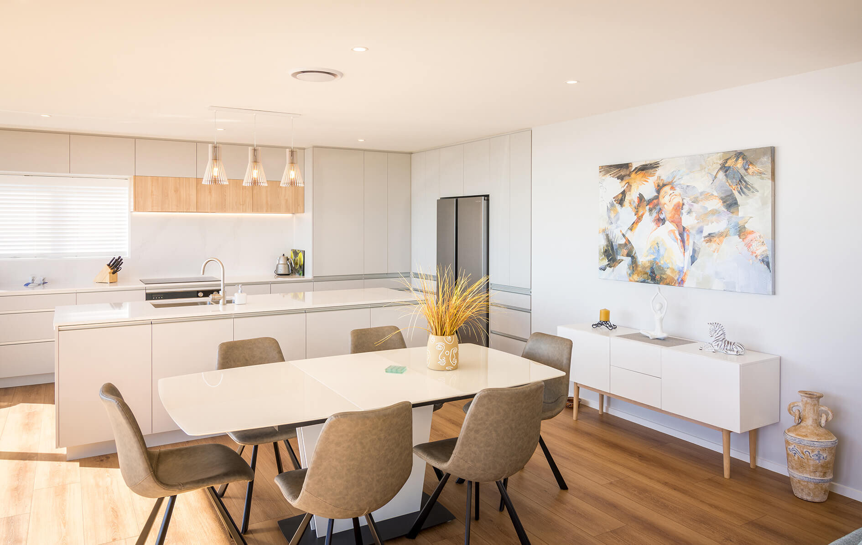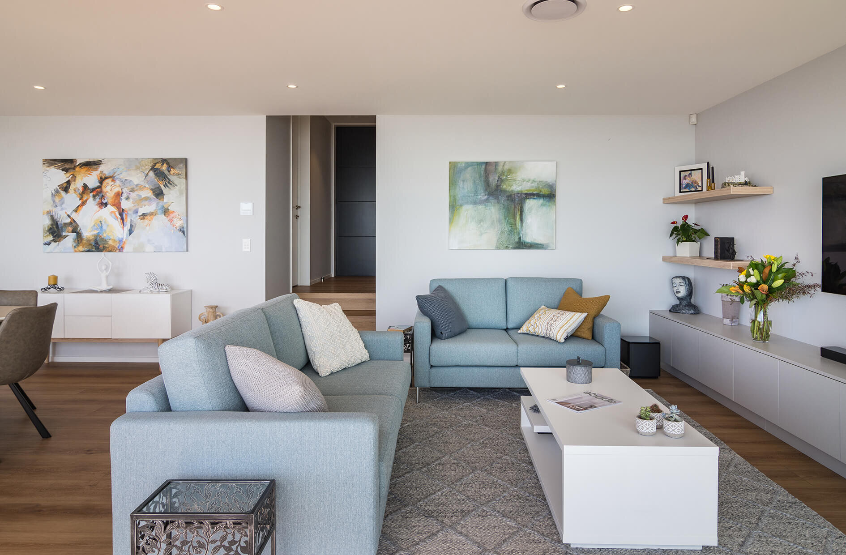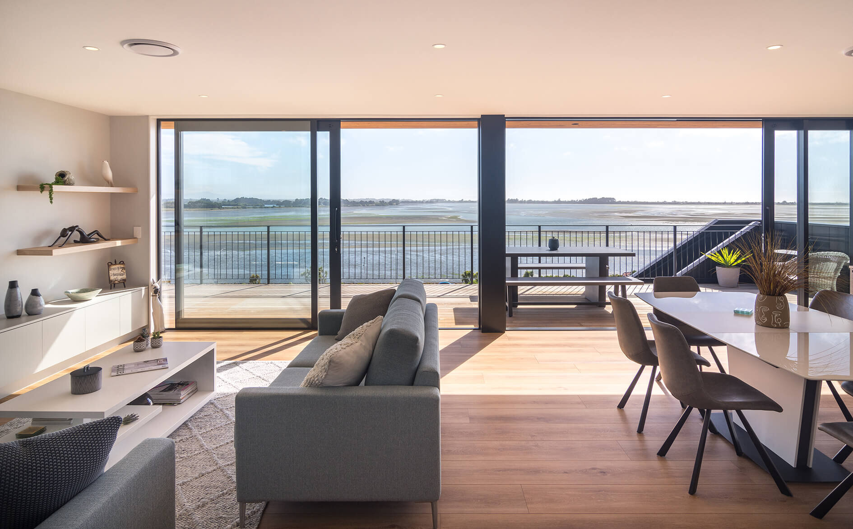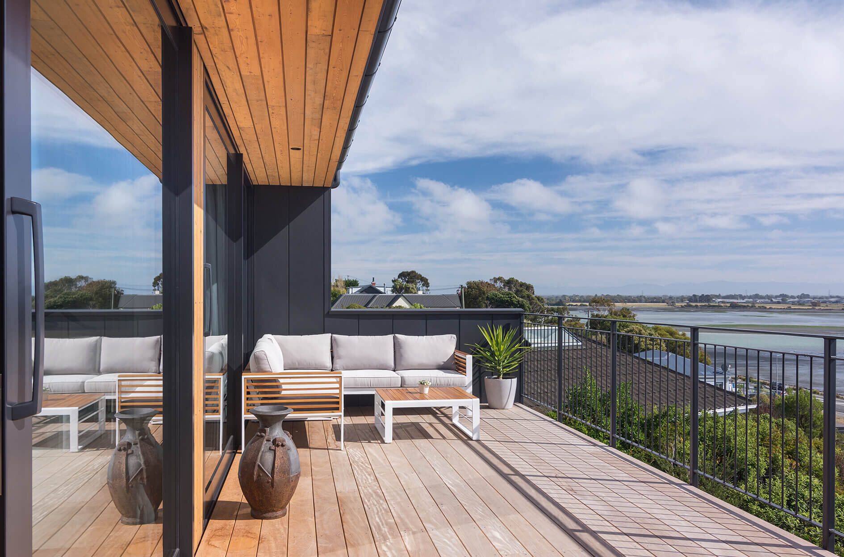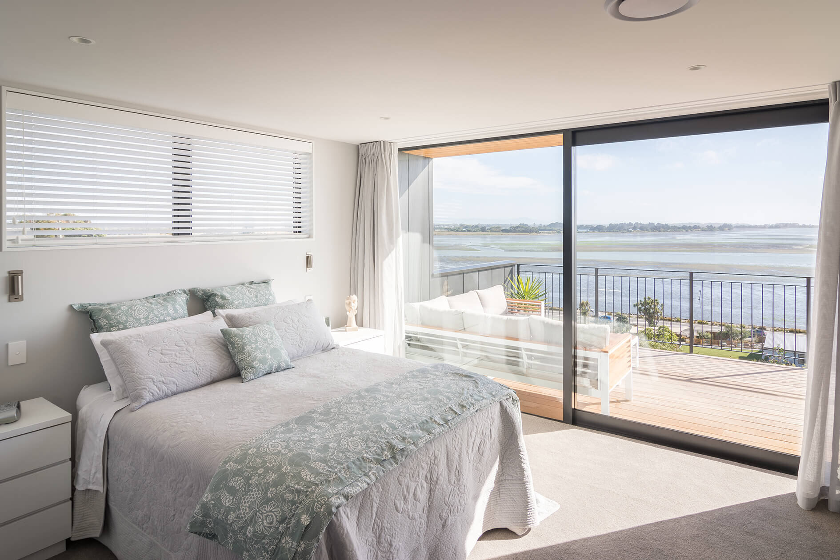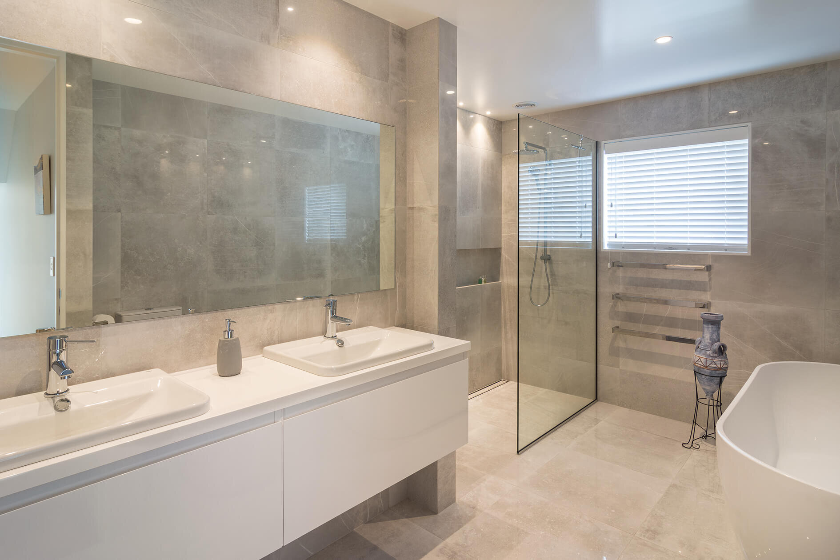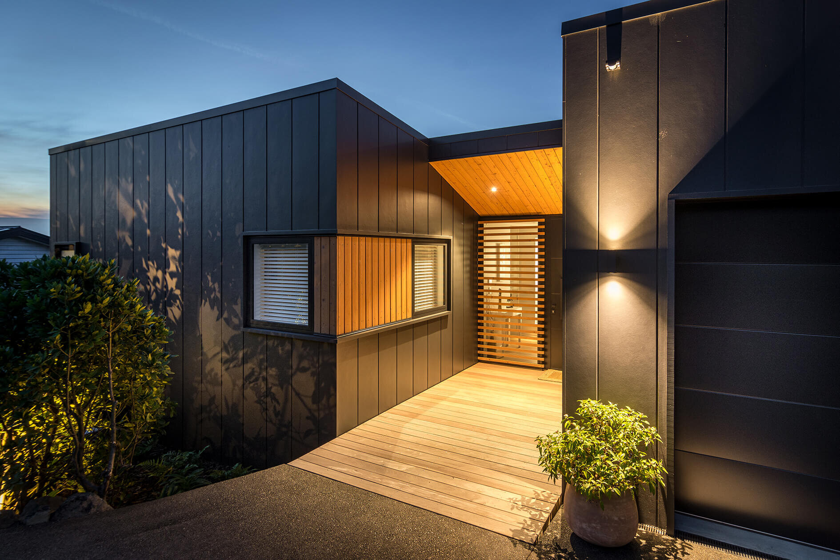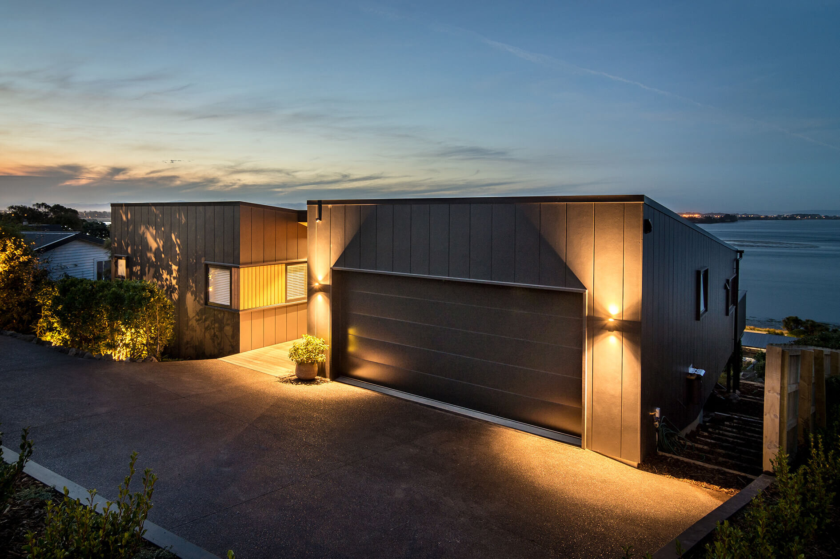Mt Pleasant
The Story
Rosie and Wayne were seeking to downsize, and couldn’t find what they wanted on the market. We introduced them to an awesome site on the lower slopes of Mt Pleasant which they instantly fell in love with. We paired them up with CoLab to design a modest, 2 bedroom house, which would grow with them as they neared retirement.
Neither Rosie nor Wayne had built before and they were so excited to go through the process. They had all sorts of trinkets they'd saved up and pulled together to incorporate into their house - from detailed sketches to a bath spout! Before the plans were even drawn up they were on site, pruning the overgrown trees and taking in their new view.
The floor plan of their home is beautifully simple. The entry leads into an open-plan living space, which opens onto a spacious deck overlooking the estuary. The bedroom end of the home comprises a master with a walk-in wardrobe and a family-sized bathroom for the couple to enjoy, and a guest room with an ensuite. There is no wasted space, but equally, a feeling of spaciousness in the key areas. From the soothing colour palette to the tactile finishes, every decision was thoughtfully made - and it shows.
Kind Words:
JRAB are well organised, professional and easy to communicate with. We found that no matter how small or trivial our questions may be (and we had many!), they always had the patience and time to work through them with us. We highly recommend this company to anyone considering building - we felt confident and safe in their hands.”- Rosie, Homeowner.
In the Press:
IN COLLABORATION WITH:
Tobin Smith, CoLab Architecture - Plans
Mick Stephenson - Photography


