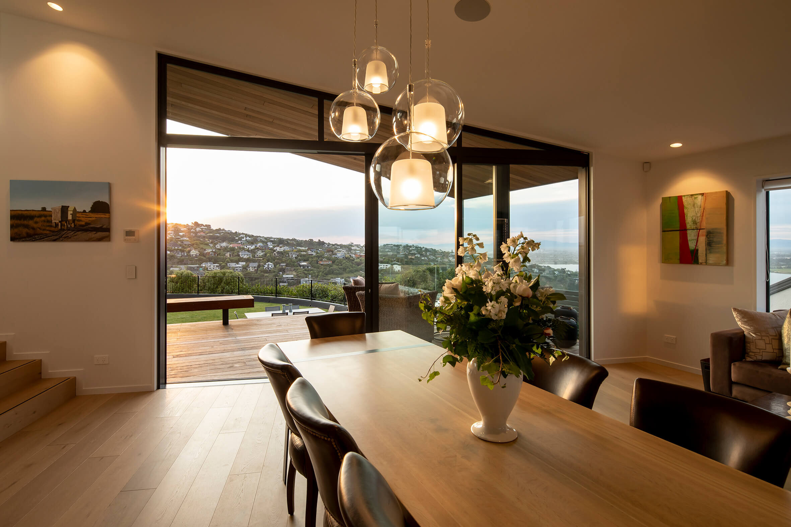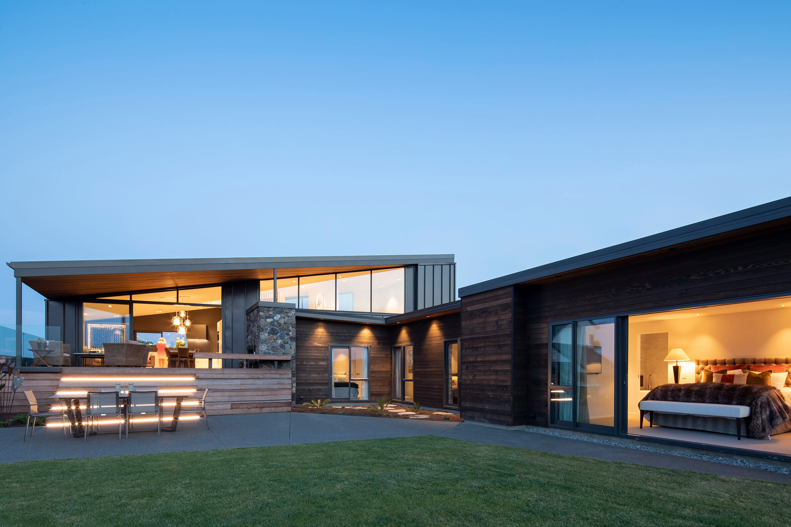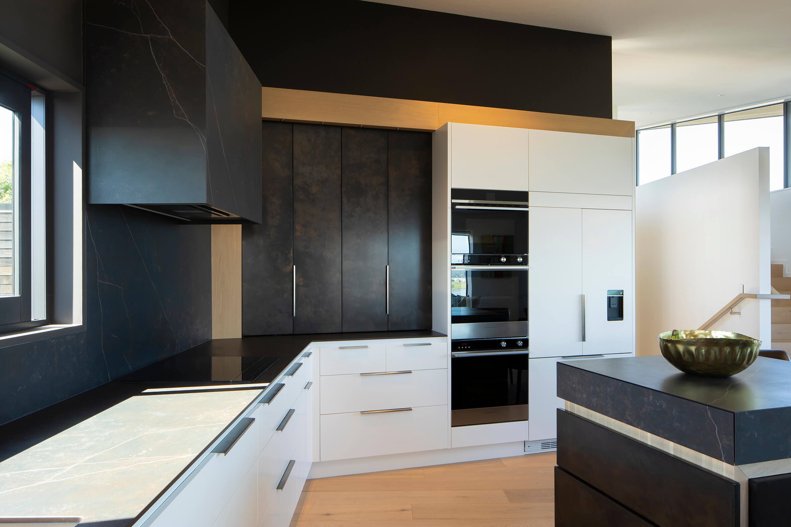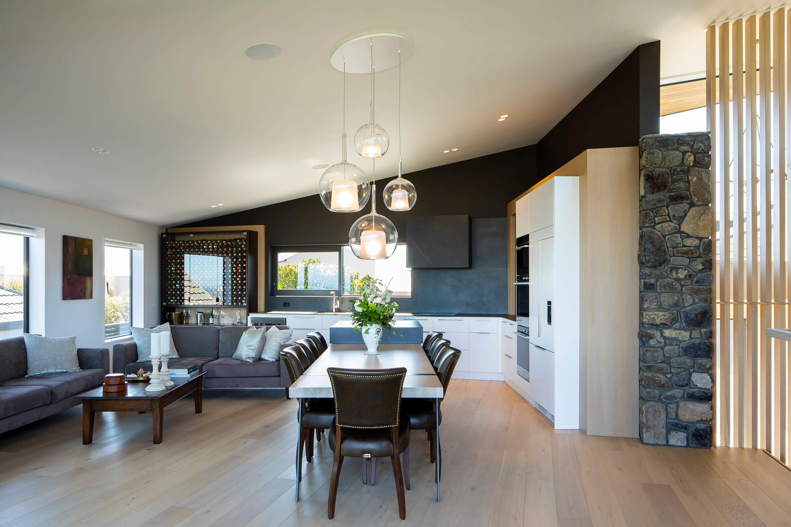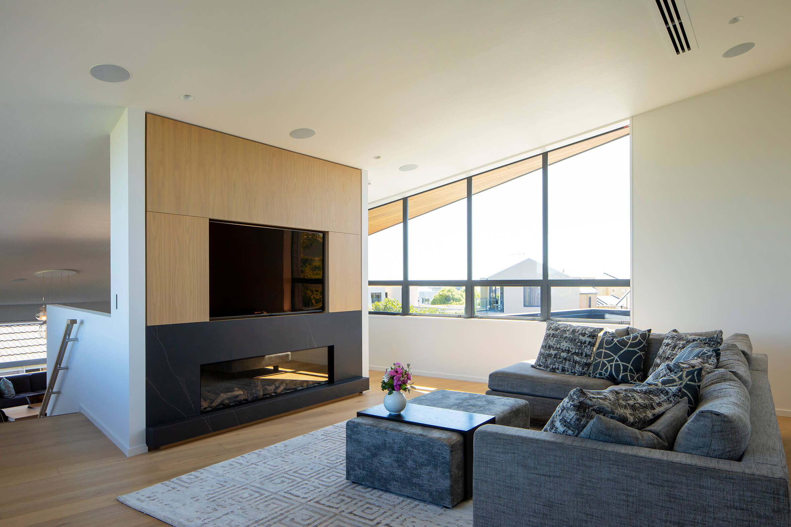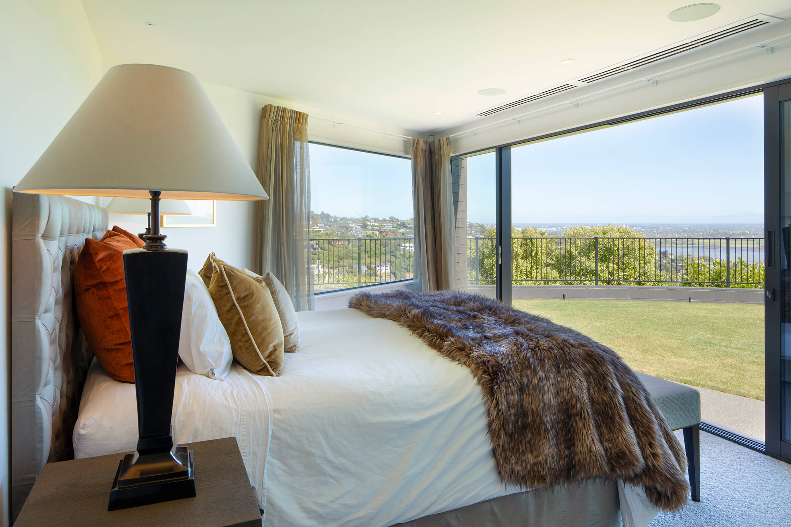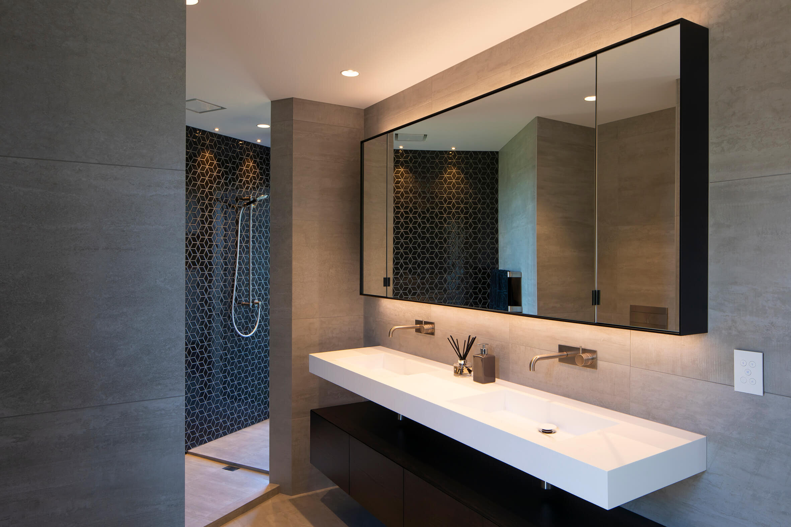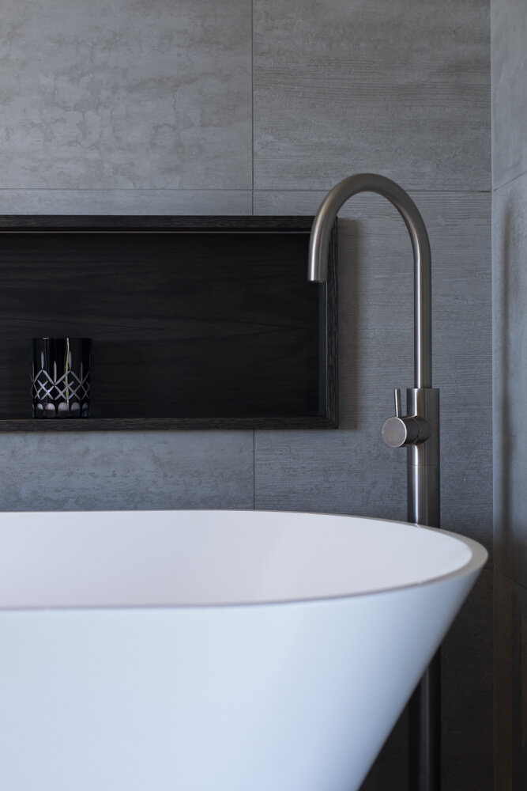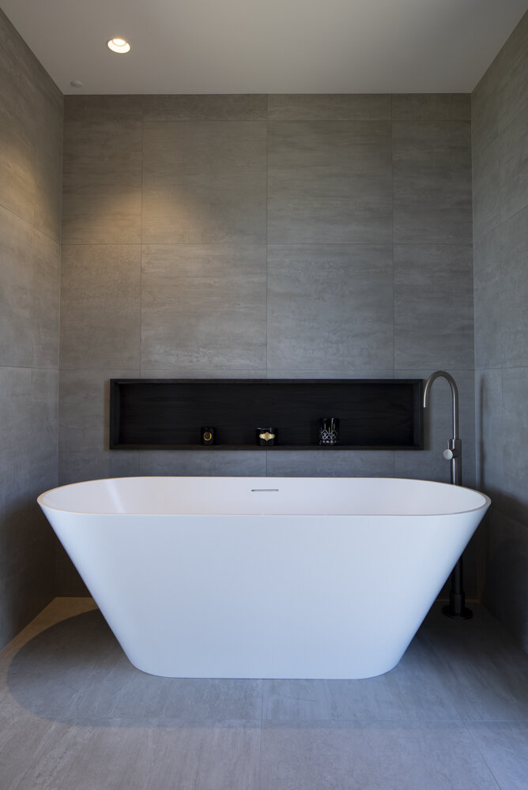Redcliffs
The Story:
Sarah and Paul lived close to the city for many years having renovated and built several homes on the flat. Their decision to move up the hill was inspired by the appeal of this Redcliffs section and the unique design of the house, which was already under construction when they purchased it.
The section itself was a special find - the view stretches from the estuary, across the city lights to the Southern Alps, while the site ticks the elusive ‘flat section’ box. The angular, wedge-shaped home was designed to create a usable, sheltered outdoor area and makes clever use of split levels. The upper-level layout comprises a dramatic double-height entranceway, open plan kitchen, dining and living area with a mezzanine floor media room. The master suite, three further bedrooms, separate laundry and the main bathroom make up the ground floor. Each bedroom has an outlook of the view - and even the ensuite shower features a full-height window!
Kind Words
“It was a challenging project, and it took a fantastic team effort to deliver this home.” “I feel like I am on holiday. We love the location, sea views and the boats, and of course, the city lights too. It gives Paul and I great pleasure to live in a house like this, with such unique architectural styling.” - Sarah, home owner.
In the Press
IN COLLABORATION WITH:
M.A.S Architecture - Plans
Davinia Sutton - Interiors
Sarah Rowlands - Photography
