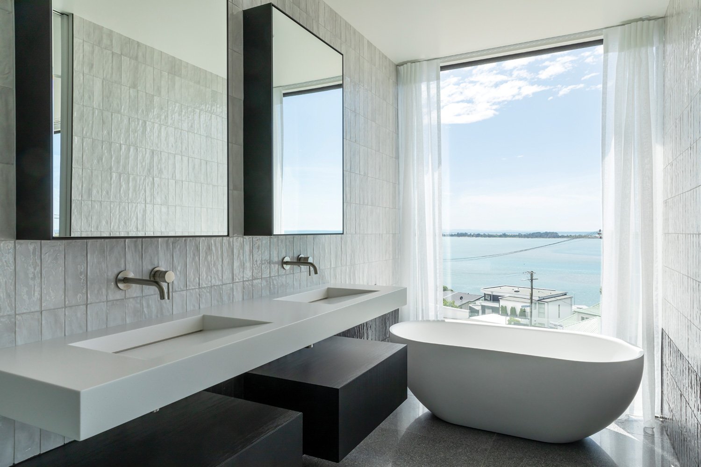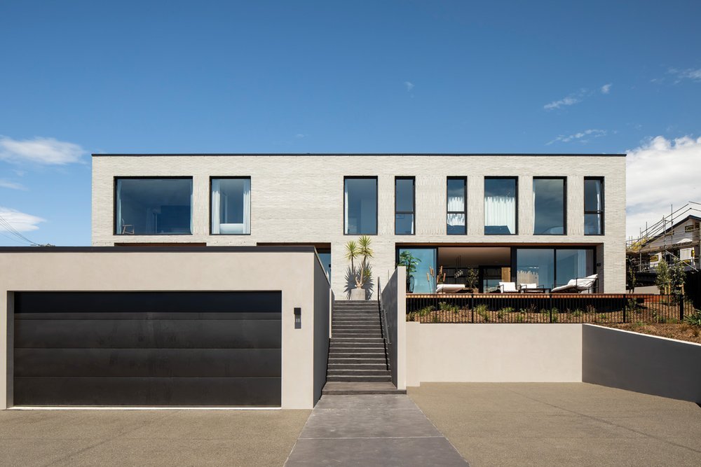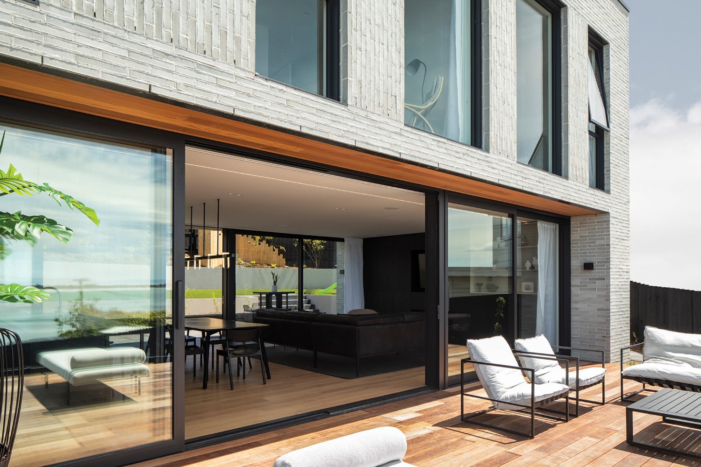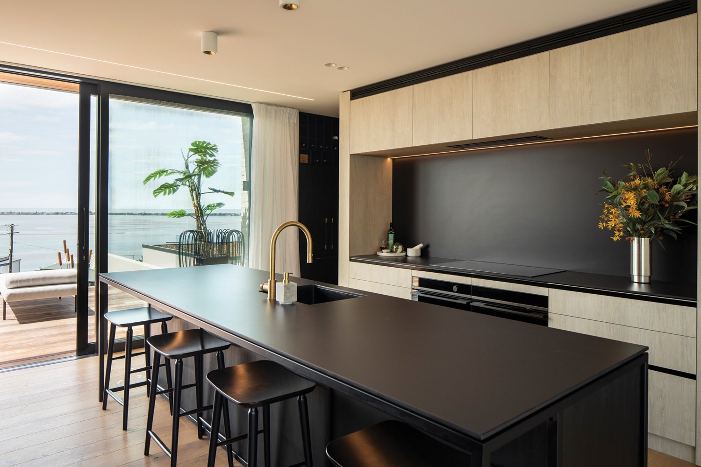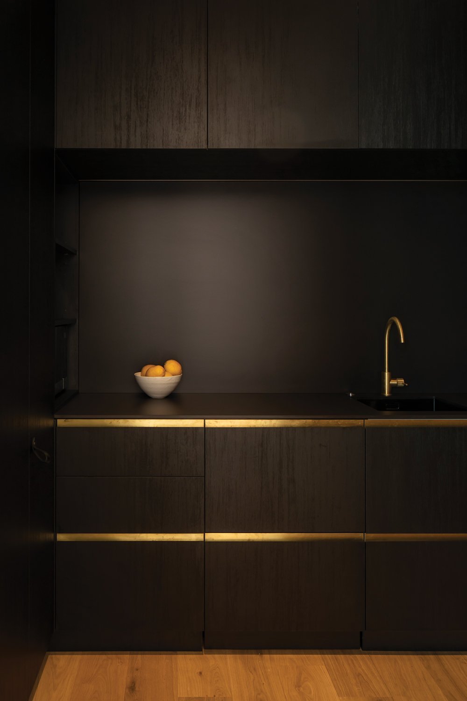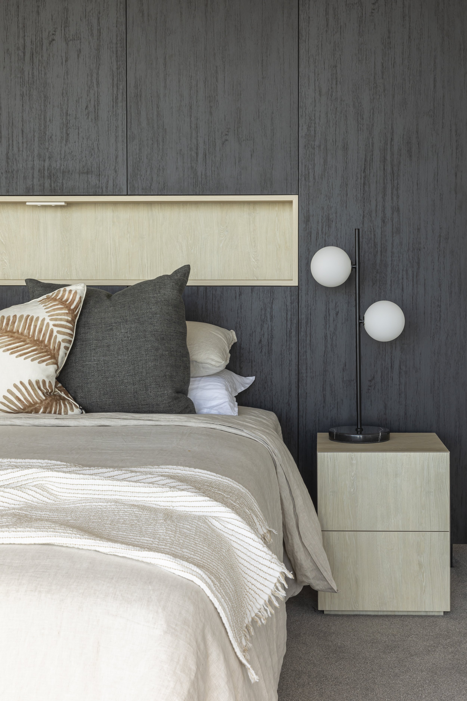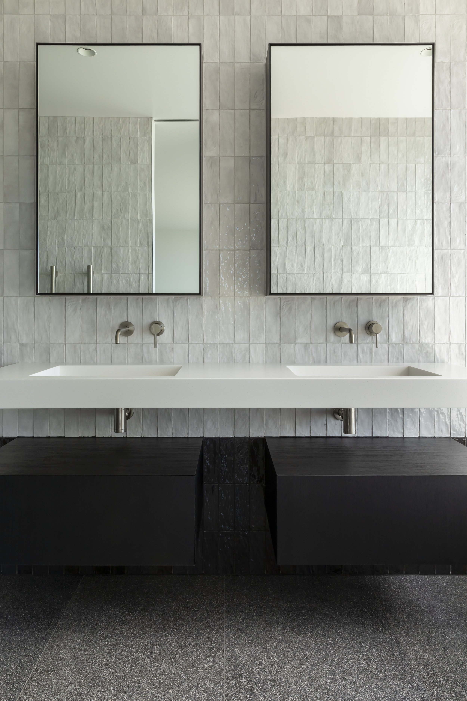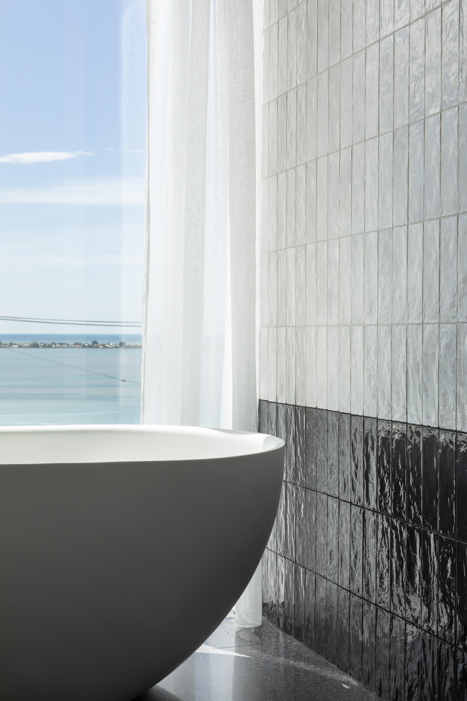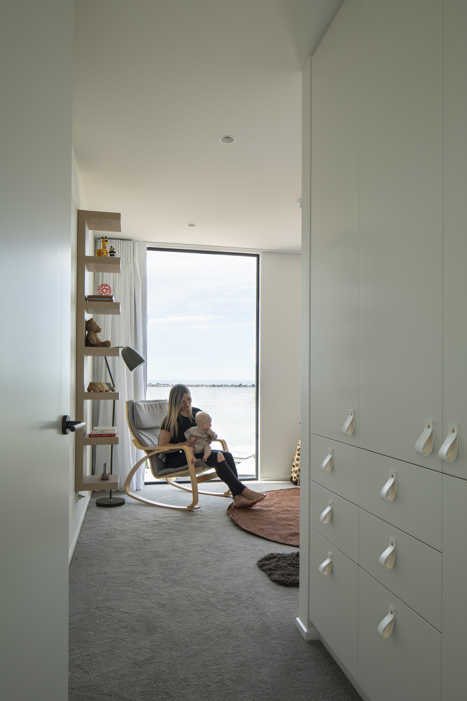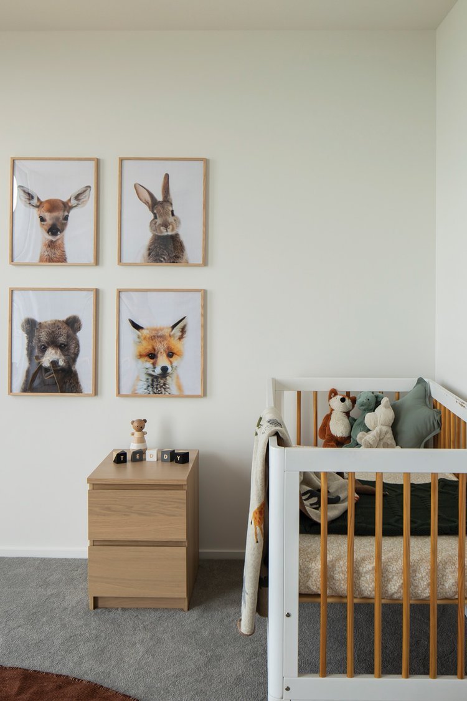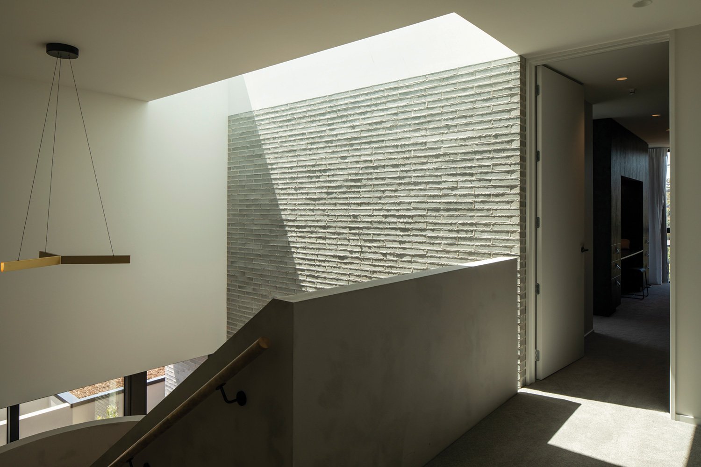Show Home 2.0
The Story
We’ve recently completed construction on this incredible build; it’s Jack and Tash’s family home - but will serve double duty as our showhome. It’s got a bit of a 70’s revival vibe - and will no doubt host some stellar parties.
The intuitive design by COMMON shows the beauty of clean lines and a balanced layout. The lower level features 2 living spaces, kitchen, dining, powder room and separate laundry. A spectacular, curved staircase leads to the upper level which houses the master suite, three additional bedrooms, a library nook and a family bathroom.
We’ve paid special attention to materials on the interior with clay brick, textured plaster, an eclectic collection of tiles and beautiful engineered timber floors. Outside, landscaping is far from an afterthought! Two decks and several garden nooks allow you to follow the sun around and enjoy the views which sweep from Pegasus to Ellesmere.
Viewings are available by appointment - get in touch via our contact page to arrange one.
In the Press:
“Bringing together an exceptional project like this one takes a collaborative spirit and an extraordinary eye for detail, something John Ross Architectural Builders is known for.” - Anna Scaife - Abode Article
